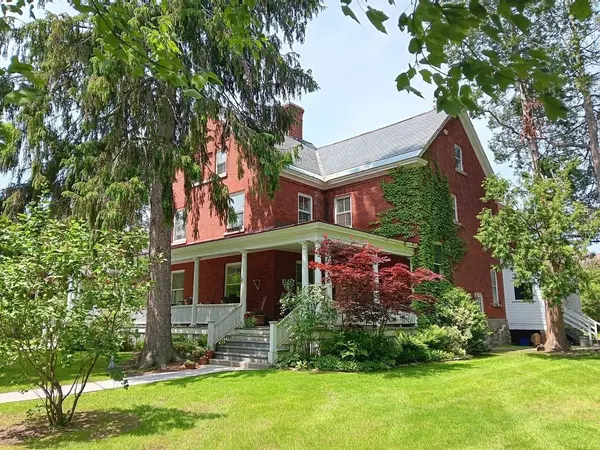Bought with Nina Lynn • Coldwell Banker Hickok and Boardman
For more information regarding the value of a property, please contact us for a free consultation.
406 Dalton DR #D Colchester, VT 05446
Want to know what your home might be worth? Contact us for a FREE valuation!

Our team is ready to help you sell your home for the highest possible price ASAP
Key Details
Sold Price $365,000
Property Type Condo
Sub Type Condo
Listing Status Sold
Purchase Type For Sale
Square Footage 1,613 sqft
Price per Sqft $226
MLS Listing ID 5045077
Sold Date 08/12/25
Style Historic Vintage
Bedrooms 2
Full Baths 1
Construction Status Existing
HOA Fees $396/mo
Year Built 1900
Annual Tax Amount $3,448
Tax Year 2024
Property Sub-Type Condo
Property Description
Located on Officer's Row in Fort Ethan Allen, this well-maintained 2-bed condo offers a warm & bright atmosphere, refinished wood floors, storage, room to spread out, & charm that comes with living in the Fort. Enter under a shared covered porch, where each unit is afforded its own space to enjoy unto themselves, surrounded by mature landscaping & accented by a gorgeous Japanese Maple. This 2nd story 2-floor unit is located up a beautiful, wide wooden staircase w/storage cubby & large window for immediate natural light. The top of the landing extends the length of the condo, leading to the kitchen. Across from the stair's top is the 1st bedroom, used by the current owners as a living room, w/a large closet, windows overlooking the park, & access to the 2nd bedroom. This 2nd bedroom offers more natural light & gleaming floors, another spacious closet, built-in shelving, & another door to the hall. The home's full bath w/tiled shower sits across from this bedroom, adjacent the stairwell to the 2nd lvl & shared basement storage/side entry. Along the hall you'll also find a walk-in pantry/storage rm w/built-ins. The kitchen sits at the hall's end, w/a brand new refrigerator, pantry closet, & ample cabinetry. The upper level features brick details, plenty of room to spread out, & laundry space. Back outside you'll find formal parking out back & the shared basement side entry. An oak park across the street w/walking trail, pagoda, & tennis courts is a wonderful bonus! Welcome home!
Location
State VT
County Vt-chittenden
Area Vt-Chittenden
Zoning Residential
Rooms
Basement Entrance Interior
Basement Other, Interior Stairs, Storage Space, Unfinished
Interior
Heating Natural Gas, Baseboard, Hot Water
Cooling None
Flooring Carpet, Tile, Wood
Exterior
Parking Features No
Utilities Available Other
Amenities Available Landscaping, Other, Snow Removal, Trash Removal
Roof Type Slate
Building
Lot Description Condo Development, Curbing, Landscaped, Other, Near Public Transportatn
Story 2
Sewer Public
Water Public
Architectural Style Historic Vintage
Construction Status Existing
Schools
Middle Schools Colchester Middle School
High Schools Colchester High School
School District Colchester School District
Read Less





