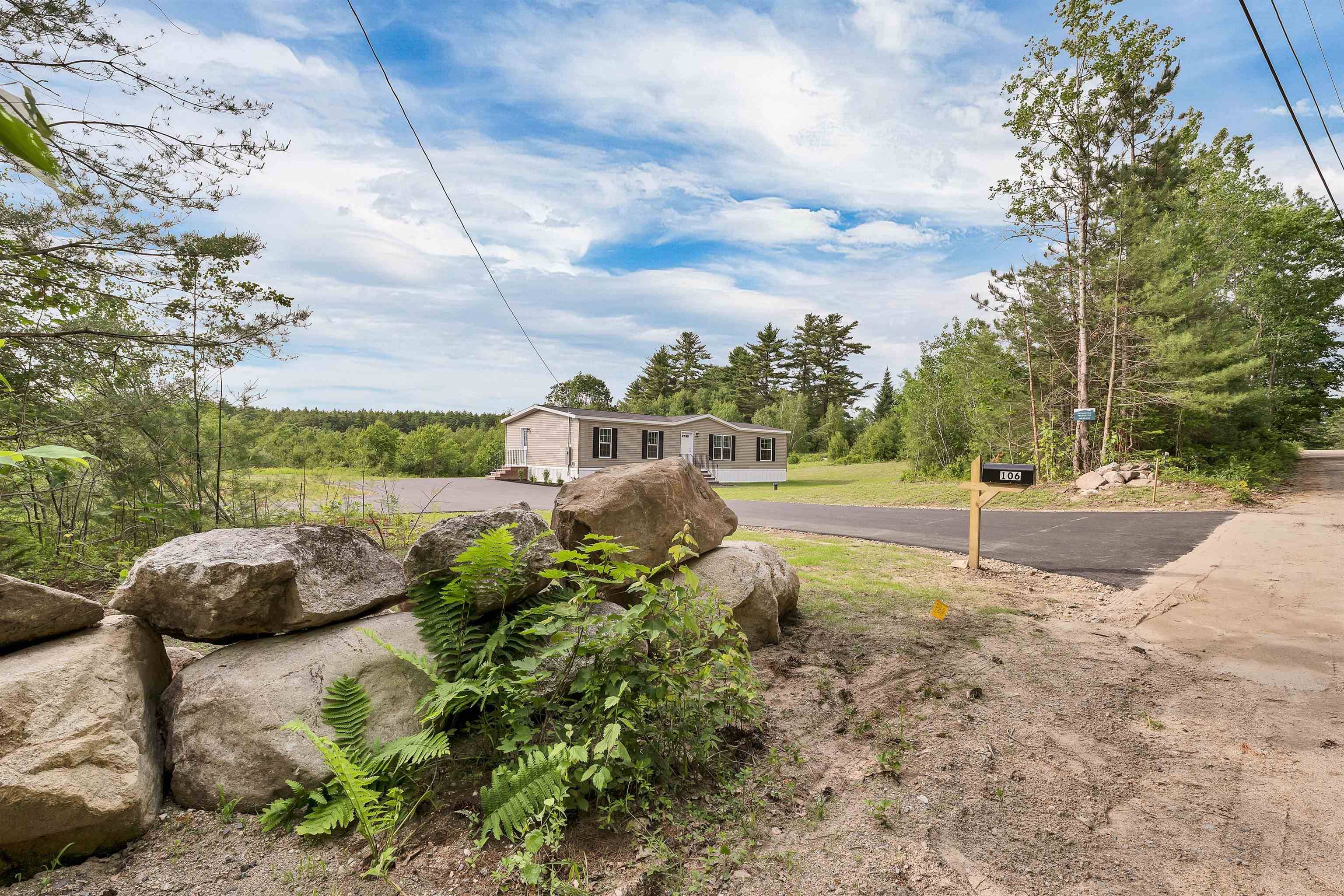106 Stevens RD #1 Effingham, NH 03882
UPDATED:
Key Details
Property Type Single Family Home
Sub Type Single Family
Listing Status Active
Purchase Type For Sale
Square Footage 1,493 sqft
Price per Sqft $267
MLS Listing ID 5047210
Bedrooms 3
Full Baths 2
Construction Status Existing
Year Built 2025
Lot Size 2.090 Acres
Acres 2.09
Property Sub-Type Single Family
Property Description
Location
State NH
County Nh-carroll
Area Nh-Carroll
Zoning Residential
Interior
Interior Features Attic - Hatch/Skuttle, Dining Area, Draperies, Kitchen/Dining, Kitchen/Living, Laundry Hook-ups, Primary BR w/ BA, Natural Light, Storage - Indoor, Walk-in Closet, Window Treatment, Laundry - 1st Floor
Cooling None
Flooring Carpet, Vinyl, Vinyl Plank
Equipment CO Detector, Smoke Detectr-Batt Powrd
Exterior
Garage Description Auto Open, Driveway, On-Site, Parking Spaces 1 - 10, Paved, RV Access/Parking
Utilities Available Phone, Cable - Available, Gas - LP/Bottle, Gas - On-Site, Telephone Available
Roof Type Shingle,Shingle - Asphalt
Building
Story 1
Foundation Pier/Column, Skirted, Slab - Concrete
Sewer 1250 Gallon, Leach Field - At Grade, Leach Field - Existing, On-Site Septic Exists, Private, Septic Design Available, Septic
Architectural Style Double Wide, Manuf/Mobile, Ranch
Construction Status Existing
Schools
Elementary Schools Effingham Elementary School
Middle Schools Kingswood Regional Middle
High Schools Kingswood Regional High School
School District Governor Wentworth Regional
Others
Virtual Tour https://urldefense.proofpoint.com/v2/url?u=https-3A__www.hommati.com_3DTour-2DAerialVideo_unbranded_106-2DStevens-2DRd-2DEffingham-2DNh-2D03882-2D-2DHPI57181628&d=DwMFAw&c=euGZstcaTDllvimEN8b7jXrwqOf-v5A_CdpgnVfiiMM&r=FYmdFA0GsddepbAx2UXYXKUSi6gwOUgs0mbAC





